15+ Trending L-Shaped Kitchen Interior Design Ideas for Your Home.
When planning the functionality of your kitchen, it’s important to consider the ‘working triangle’—the distance between your sink, stove and fridge. The L-shaped kitchen naturally conforms to this principle, as it forms two sides of a triangle from the beginning. This layout is particularly suitable for small to medium-sized spaces, ensuring that workstations are within the recommended 1200mm guideline for optimal efficiency.
While guidelines are important, a great kitchen goes beyond the rules. It’s about creating a space that not only functions well but also inspires you to create delicious food. This collection offers ideas for cabinet placement, shelving design, attractive backsplashes, dining areas and more, all designed to enhance L-shaped kitchen interior designs. Let us transform your kitchen into a space that feels just right and awakens your culinary creativity.
In this article, we showcase stunning modern L-shaped kitchen designs to give your home a completely new look. The contemporary kitchen cabinet ideas within these L-shaped kitchen designs not only provide a stylish appearance but also provide optimal storage solutions for your kitchen. So, let’s dive in and put an end to all your design dilemmas!
Benefits of L-Shaped Kitchen Interior Design
L-shaped kitchens are one of the most cost-effective layouts for modern homes. It provides a straightforward and efficient workspace by using right-angled walls for equipment and shelves, leaving the central area open and accessible. Consisting of two adjacent runs of cabinets, known as the legs of an L, this design can be adapted to fit different kitchen sizes. Whether your space is large or small, the L-shaped kitchen is a versatile option.
Typically, an L-shaped kitchen design separates the cleaning and cooking areas, which promotes an organized and functional layout. Its flexibility makes it a perfect fit for open living floor plans while maximizing storage capacity. Find out how L-shaped kitchen interior design can enhance both the functionality and aesthetics of your home.
-
Efficient Work Triangle
In designing an efficient kitchen, it’s all about the ‘working triangle’. This concept ensures seamless movement between your sink, oven/cooktop, and refrigerator, making food preparation a breeze.
L-shaped kitchens are excellent at facilitating this concept. With the workstation easily spanning two walls, the L-shaped layout reduces the need for extensive movement, keeping your cooking process organized and efficient.
-
Multiple Entry Points
One advantage of L-shaped kitchens is their versatility in layout. Located in corners, they often boast two open ends, allowing different entry and exit points. This free-flowing layout ensures smooth traffic operations, which is especially beneficial during functions where food preparation is going on.
-
Spacious Open-Plan Living
In the realm of modern homes, open-plan living reigns supreme, and L-shaped kitchens integrate seamlessly into this design philosophy. Using only two walls, L-shaped layouts naturally create an open and airy environment, perfect for connecting adjacent spaces like dining rooms or living areas. This harmonious flow adds to the spontaneity of the entertainment, ensuring you never miss out on the festivities.
Additionally, the spacious layout of the L-shaped kitchen provides ample space for a comfortable dining table and chairs, providing a comfortable and inviting space to enjoy meals together.
15+ Modern L-Shaped Kitchen Interior Design Ideas.



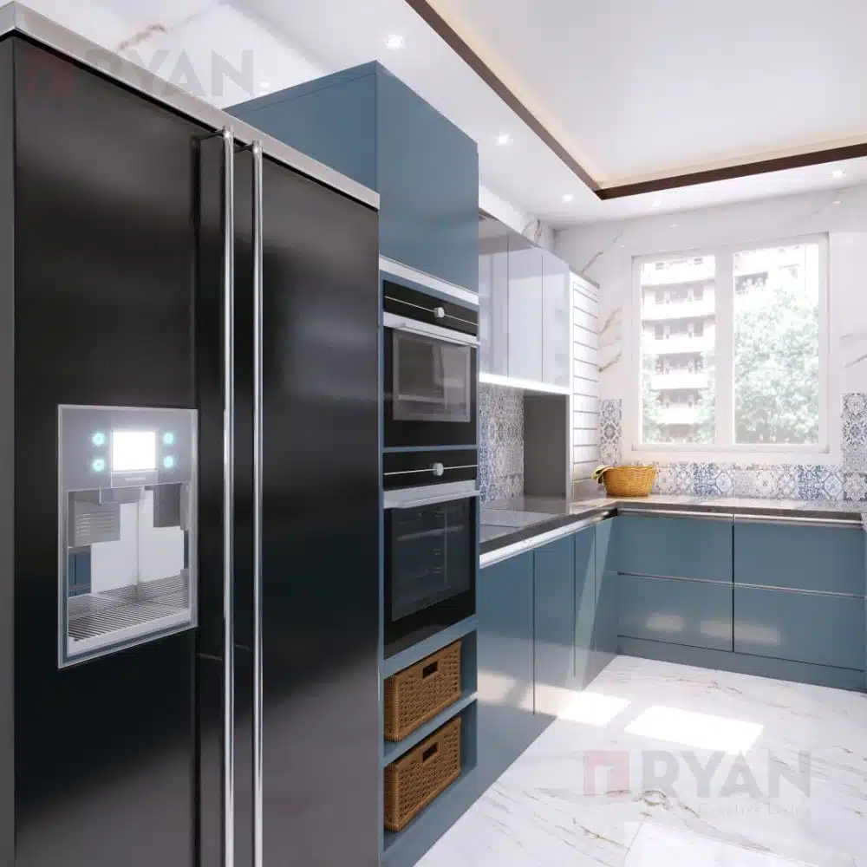


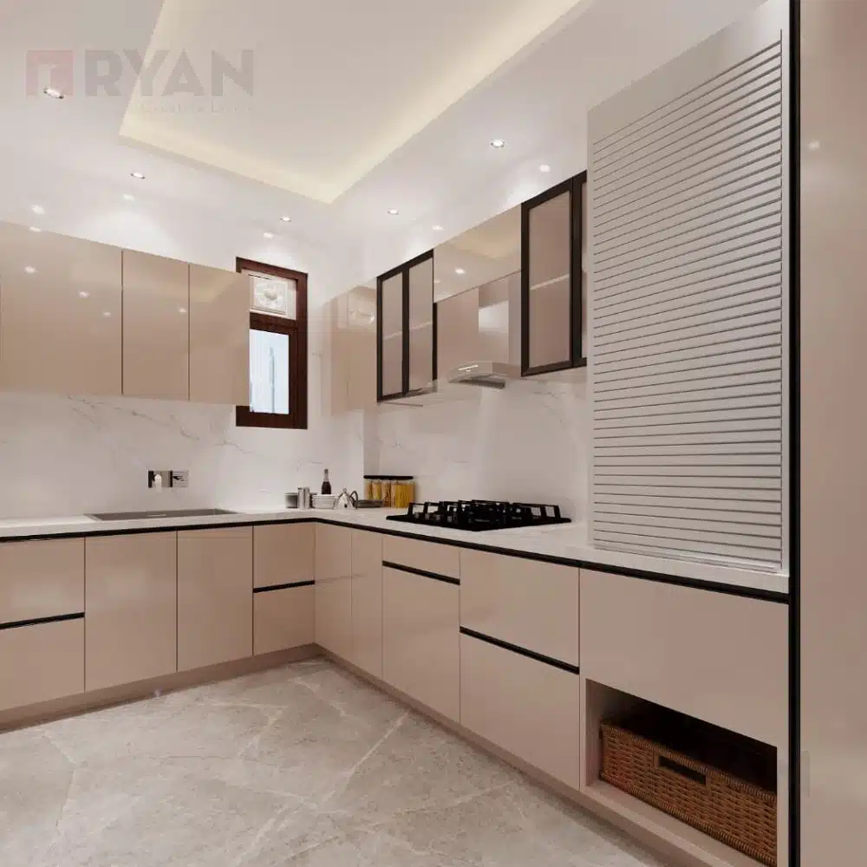




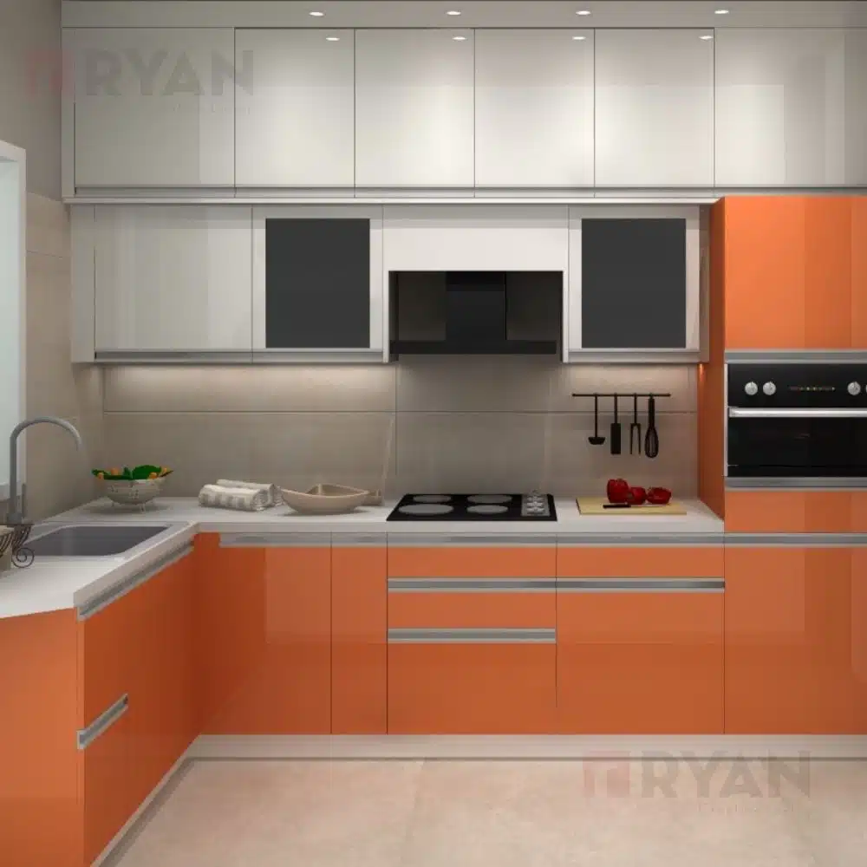
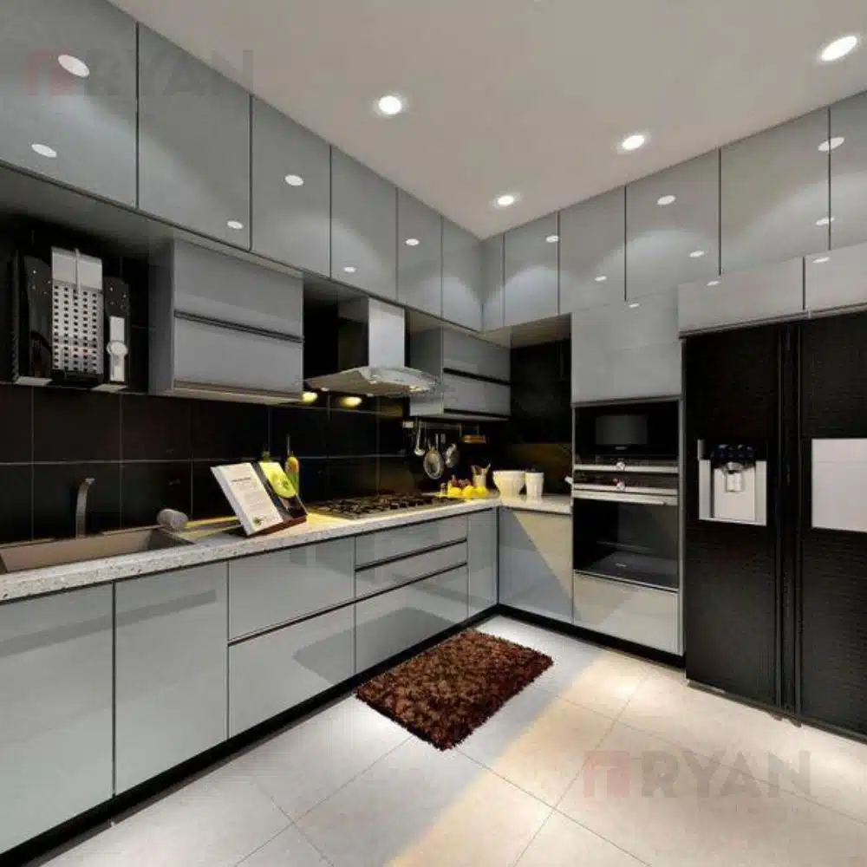
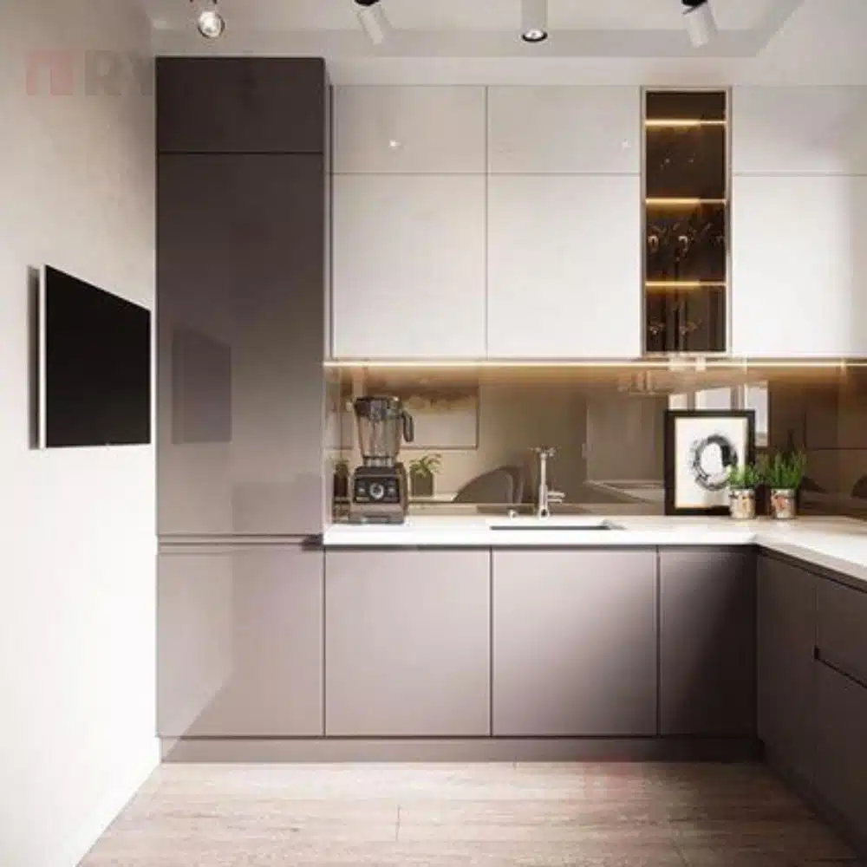

FAQs for L-shaped kitchen Interior Design
Answer: L-shaped kitchens are designed to minimize movement between key areas like the sink, stove, and fridge. With workspaces spanning two walls, food preparation becomes more organized and efficient.
Answer: L-shaped kitchens naturally open up the space, making them suitable for connecting adjacent areas like a dining room or living room. This seamless integration enhances the overall flow and functionality of the home
Answer: Beyond their practicality, L-shaped kitchens add a touch of sophistication to any home. Their sleek design and ample space for personalization make them a stylish centrepiece.
Answer: L-shaped kitchens offer the perfect blend of functionality and style, making them a popular choice for contemporary living. With their efficiency and aesthetic appeal, they enhance the overall comfort and enjoyment of domestic life.
Answer: L-shaped modular kitchen designs are versatile and fit easily into small, medium and large spaces. Typically, the total room of a kitchen should be at least 100 square feet, ensuring enough space for mobility and functionality.
Answer: In an L-shaped kitchen, two people can effortlessly collaborate on food preparation tasks. With no third wall obstructing access to the counter space, it allows smooth and efficient teamwork, enhancing the overall cooking experience.
