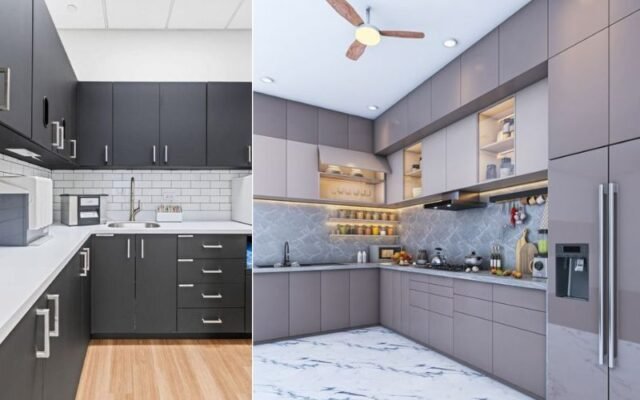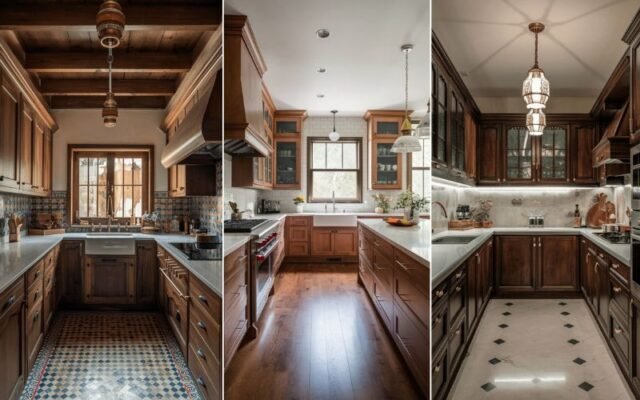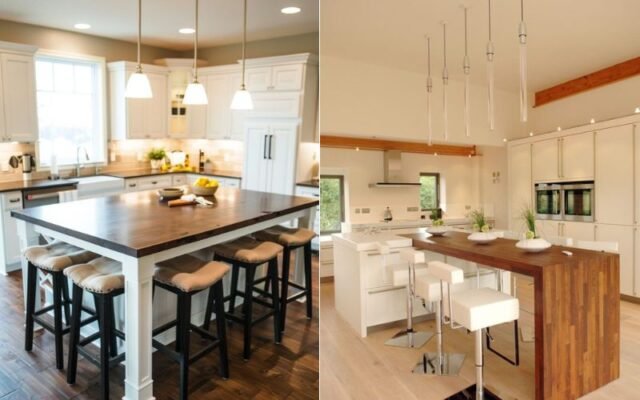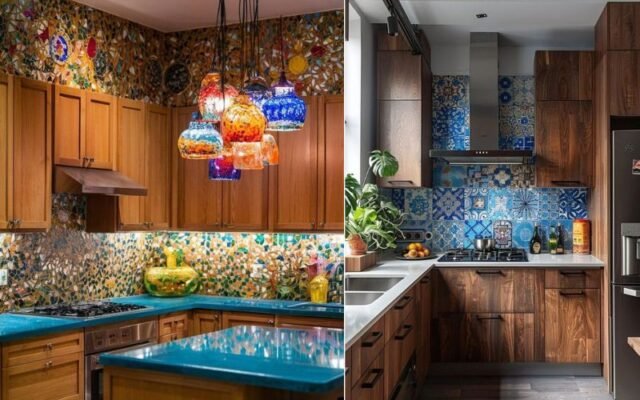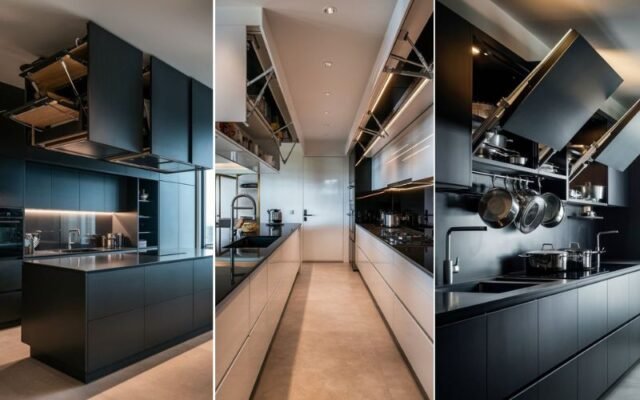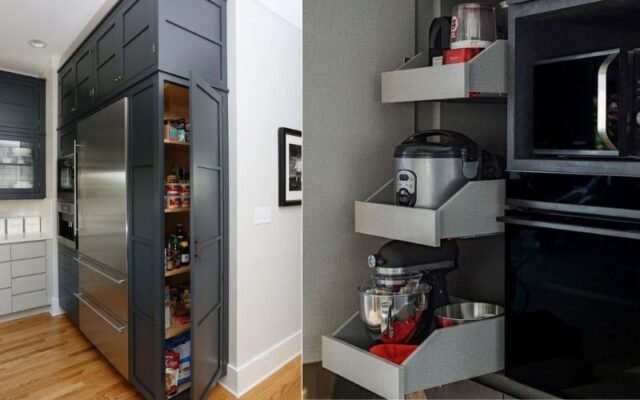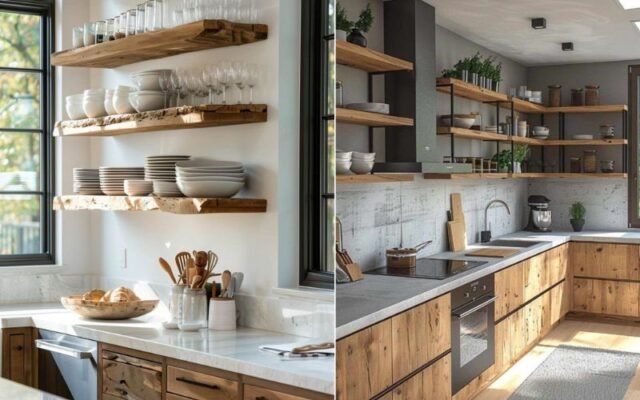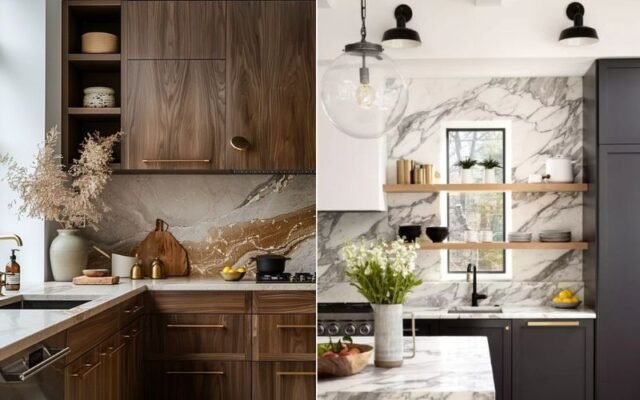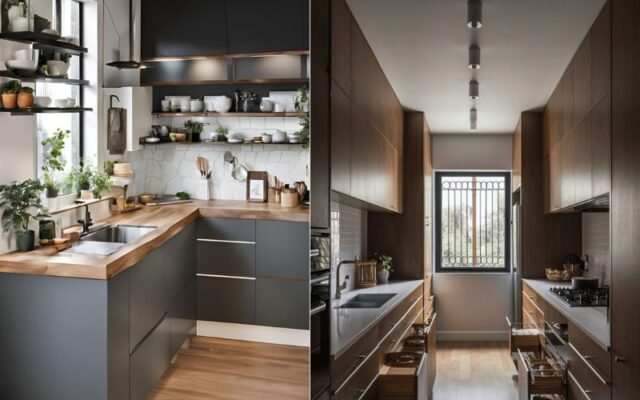Transform Your Space: 10+ Inspiring Indian Style Small Modular Kitchen Design Ideas.
Creating a beautiful and functional kitchen in a small space can be challenging but rewarding. The key is to blend traditional Indian charm with modern efficiency, making the most of every inch. Whether working in a compact apartment or a cosy home, a well-designed kitchen can become the heart of your living space. In this guide, we’ll explore over 10 Indian-style small modular kitchen design ideas that cater to different tastes and needs.
These ideas maximize space and incorporate elements that bring warmth, colour, and character to your kitchen. Let’s dive into these innovative solutions and learn how to transform your small kitchen into a stylish and efficient paradise.
10+ Indian Style Small Modular Kitchen Design Ideas
1. Bright and airy layout
Use light colours like white, cream or pastel shades to make a small kitchen look more spacious. Enhance the bright and airy feel by incorporating natural light from windows or skylights. Light colours reflect sunlight, giving your kitchen an open, airy ambience, perfect for making the space appear larger than it is.
2. Compact L-shaped design
The L-shaped layout is perfect for small kitchens. It maximizes the corner space and provides ample space for cooking and storage. This design also allows for easy movement and efficient workflow, keeping the kitchen organized and accessible. You save valuable floor space for other uses by fitting comfortably in the corner.
3. Traditional wooden cabinets
Wooden cabinets bring a touch of classic Indian style to your kitchen. Choose rich, dark wood like teak or sheesham and pair them with brass or copper handles for an authentic look. The natural warmth and beauty of wood adds a timeless charm, while the sturdy craftsmanship ensures longevity and flexibility in your kitchen.
4. Multifunctional Island
If space allows, a small island can serve multiple purposes. Use it for cooking, eating, and extra storage. Choose a compact design that fits well into your kitchen layout. An island with built-in shelves or drawers can store utensils, pots, and pans, de-cluttering your countertops and making cooking more efficient.
5. Space-Saving Pull-Out Shelves
Include pull-out shelves and racks to make the most of every inch of storage space. These features are especially useful in small kitchens, keeping everything organized and easily accessible. Pull-out shelves in cabinets help you reach items without digging around in the back, making your kitchen more functional and user-friendly.
6. Vibrant Backsplash
Add a pop of colour with a vibrant backsplash. Traditional Indian tiles with bright colours and intricate patterns can bring life to a small kitchen, creating an attention-grabbing focal point. A vibrant backsplash adds aesthetic value and protects your walls from cooking splashes, combining beauty and practicality.
7. Overhead Cabinets
Install overhead cabinets to utilize vertical space. These cabinets provide extra storage without taking up precious floor space. Choose sleek, modern designs to maintain a clean look. Overhead cabinets are perfect for storing items you don’t use daily, keeping your countertops clear and your kitchen neat and spacious.
8. Built-in Appliances
Incorporate built-in appliances to save space and create a seamless look. Built-in ovens, microwaves, and refrigerators blend into the cabinetry, freeing up counter space for cooking and prep work. This integration saves space and gives your kitchen a streamlined, modern look, enhancing both form and function.
9. Open Shelving
Open shelving makes a small kitchen feel more extensive and more open. Place your pretty utensils, spices, and cookware on open shelves to add a personal touch to your kitchen. This design option encourages you to keep your shelves neat and organized, adding a decorative element to your kitchen and keeping essentials within easy reach.
10. Compact Dining Area
Create a small dining nook in your kitchen. A foldable table or wall-mounted breakfast bar can provide a cosy place to eat without taking up too much space. This setup is perfect for small families or couples, providing a comfortable place to dine without compromising on the efficiency and flow of the kitchen.
11. Traditional Touches
Incorporate traditional Indian elements like decorative pottery, colourful fabrics, and brassware. These touches add warmth and character to your kitchen, making it welcoming. Display traditional items on shelves or counters to fill your kitchen with cultural richness and old-fashioned charm, celebrating your heritage.
12. Efficient Layout
Plan your kitchen layout for maximum efficiency. Keep frequently used items within easy reach, and ensure enough counter space for prep work. A well-organized kitchen makes cooking fun and stress-free. Consider the kitchen work triangle principle, making sure the stove, sink, and refrigerator are within easy reach of each other, which increases efficiency.


